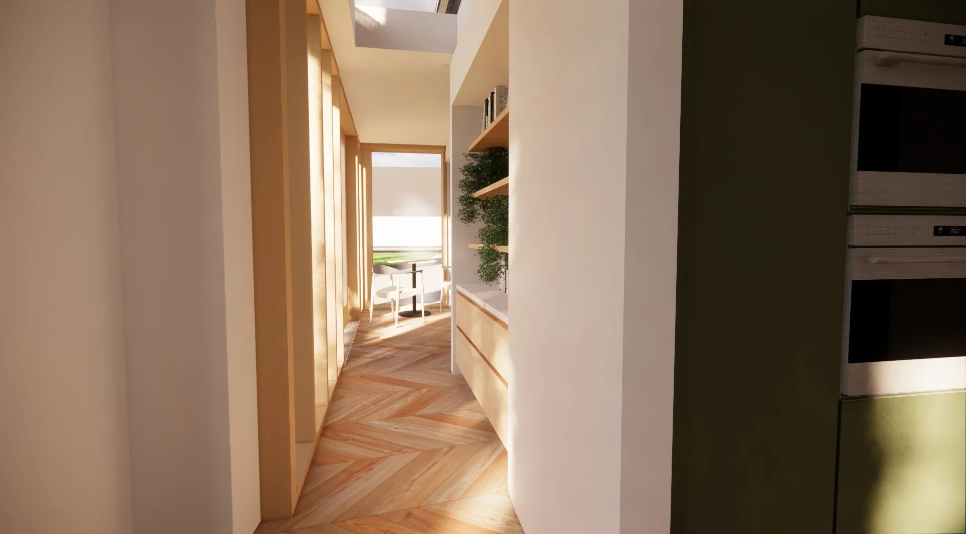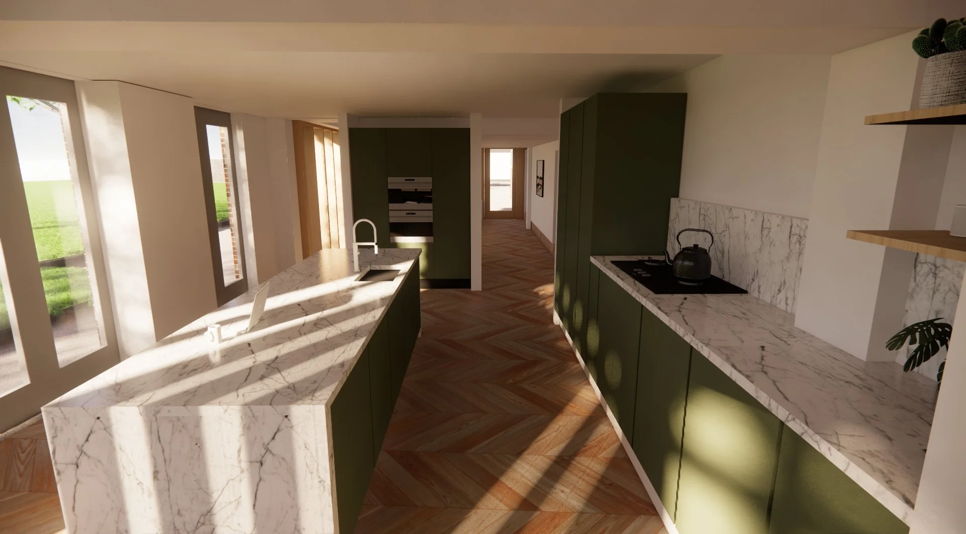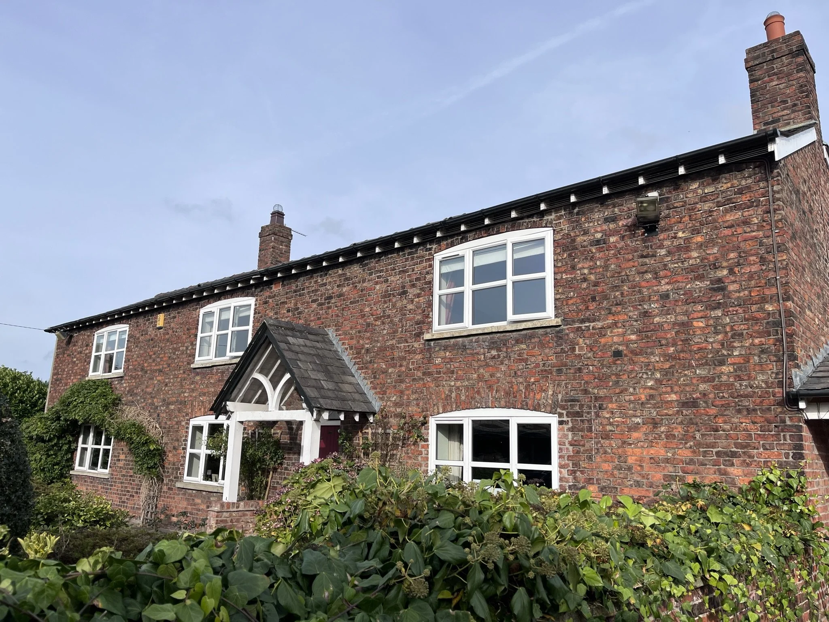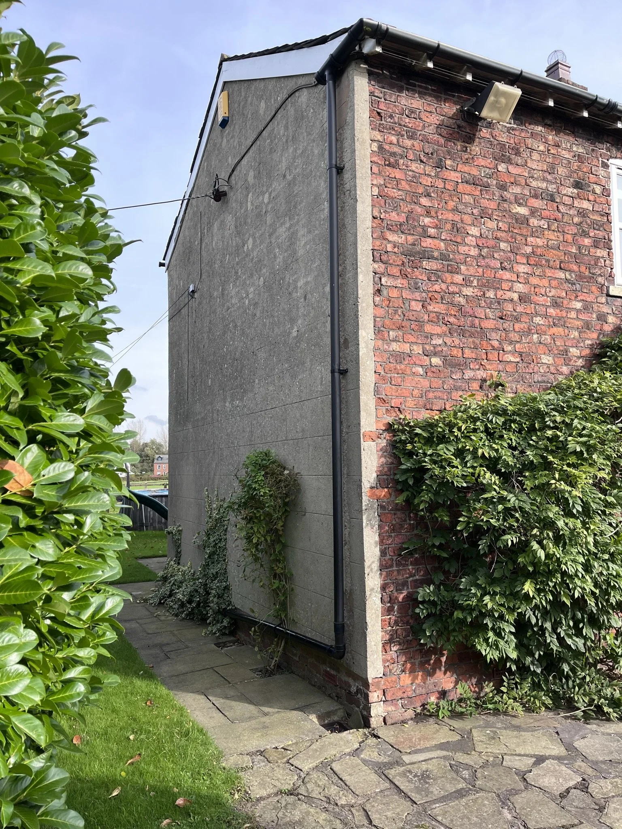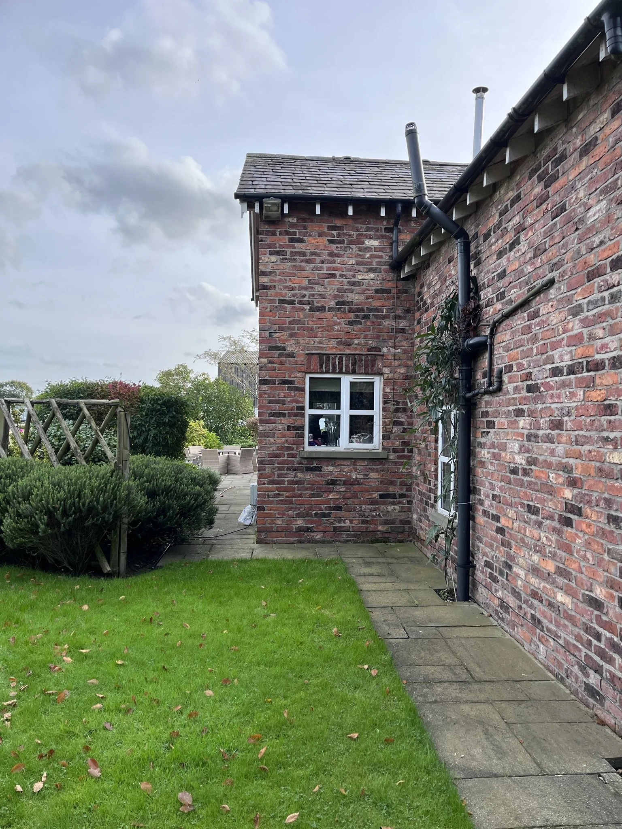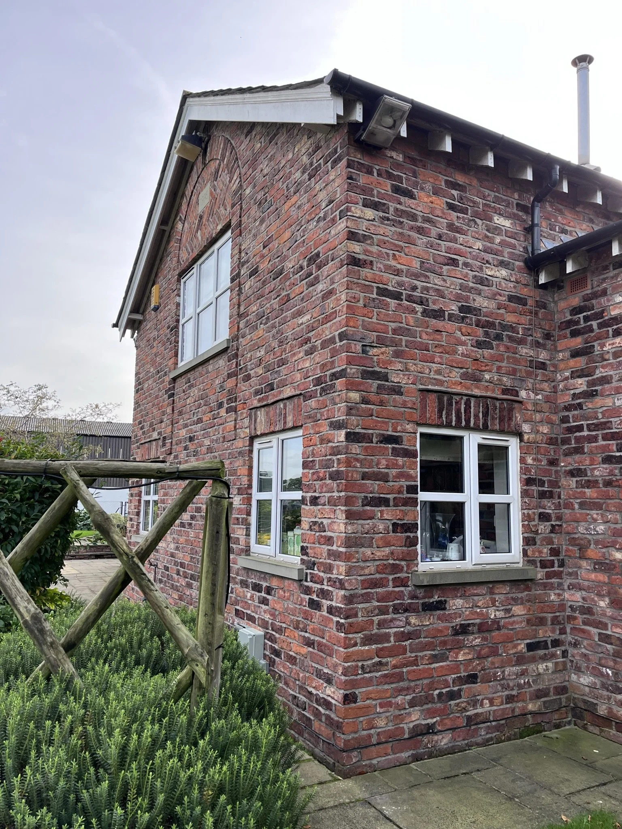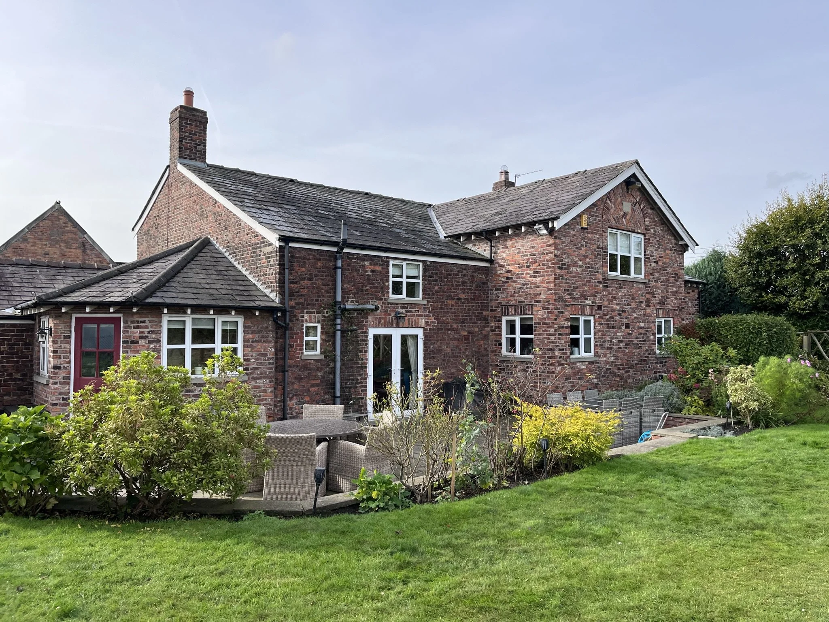
Hunters Gate ,Cranage, Cheshire
The existing house at hunters gate is an original 1870’s farm house with a large 1980’s addition to the rear incorporating a boot room, breakfast room, kitchen and study- all at different levels. At first floor level the property has 4 well proportioned bedrooms each with it’s own ensuite, however due to the 1980’s design all ensuites are at a lower level ( 3 steps down) The older part of the house has charm and character whist the 1980’s addition lacks any aesthetic judgement and creates more problems with the layout than it solves.
Essential the brief was to make the house more user friendly, inviting and warm for a family of particularly tall people.
We achieved this by rationalising the floor levels- creating a safer and more accessible house. We also increased the ceiling heights to the 1980’s spaces and created some open plan living spaces. We removed all level changes at first floor level with the introduction of dormers to the rear.
The key driver of the design was a need to bring light through from the south side (lounge and Dining room) to the North side (kitchen/ breakfast room), and open as many views as possible to the garden and fields beyond. Opening the house to the garden and making the most of the westerly aspect in the evening also added to the designs appeal.

“10* Rating for Peter Milburn Brown of Workshop Design Studio”
Stefanie Swallow
Existing Ground
Proposed Ground
Existing First
Proposed First

