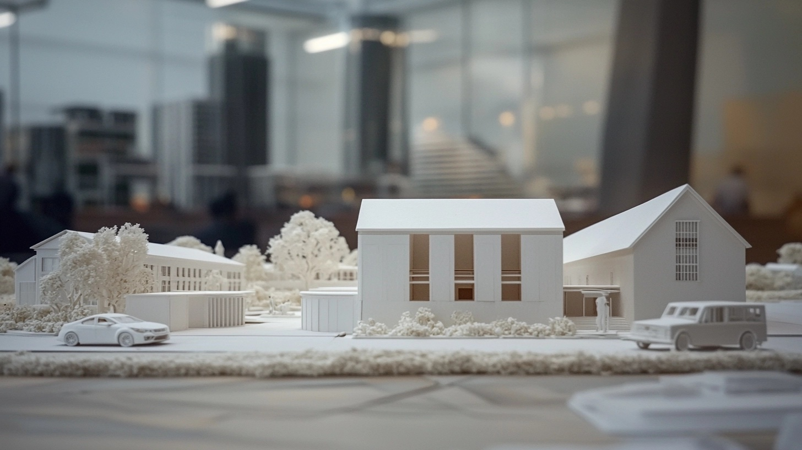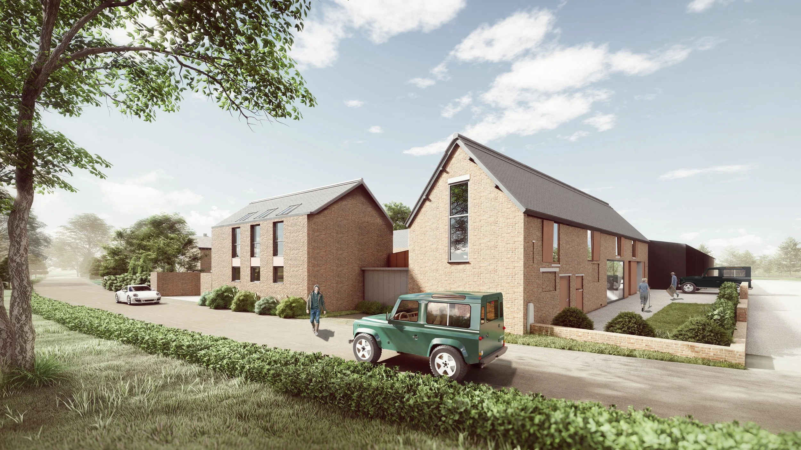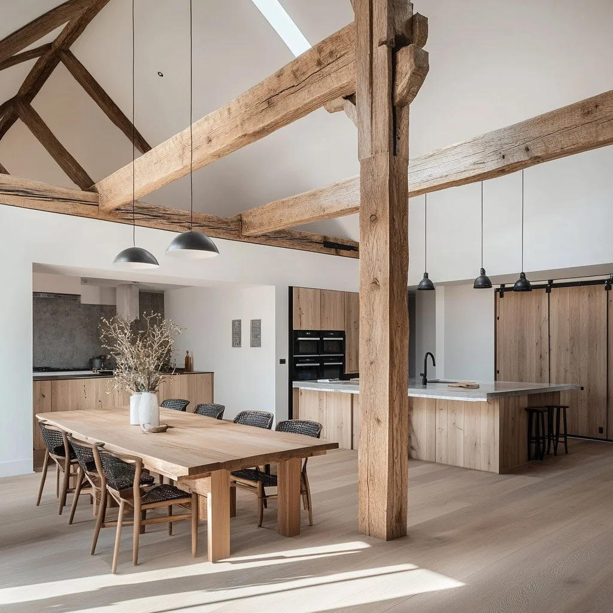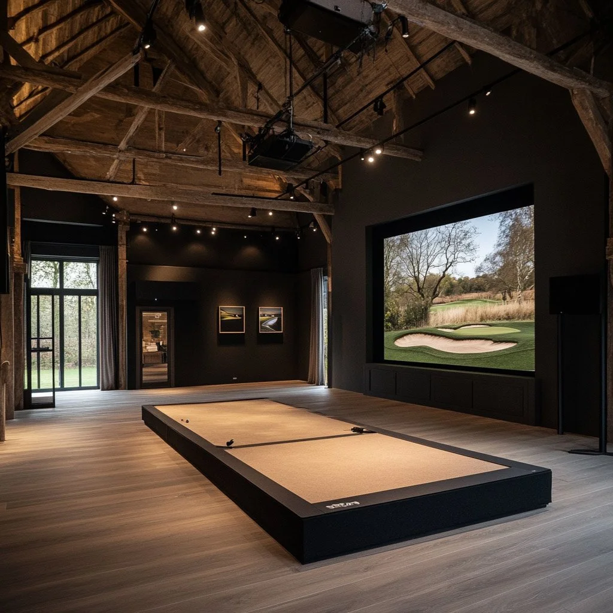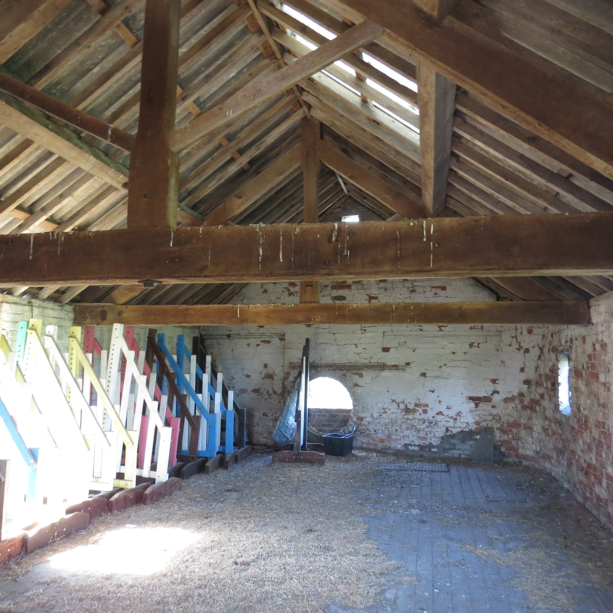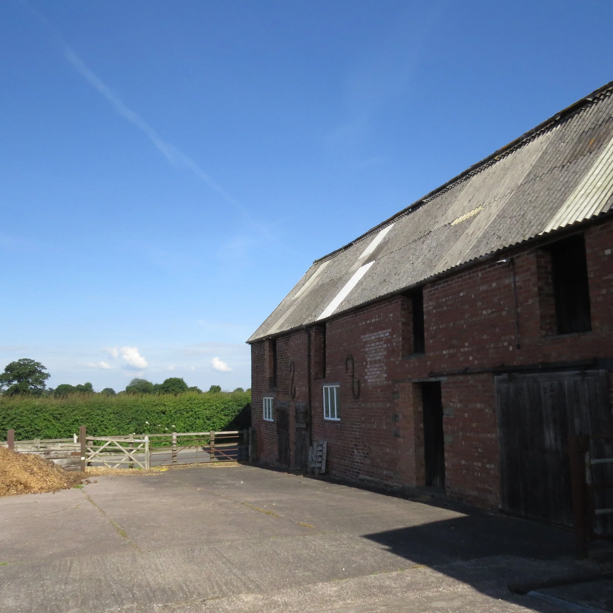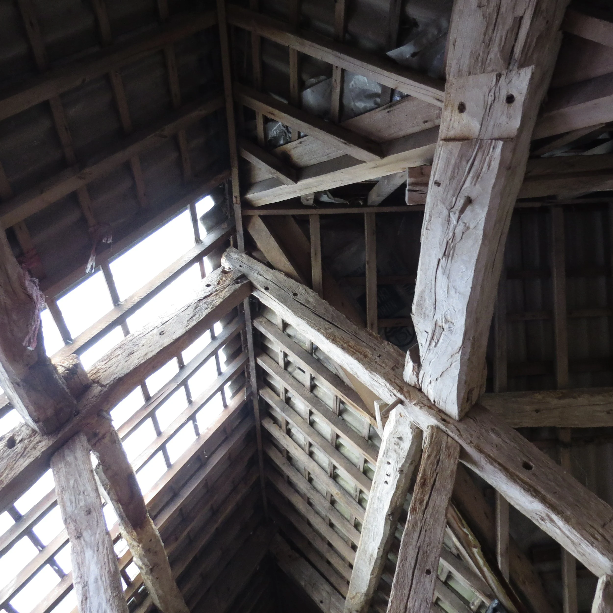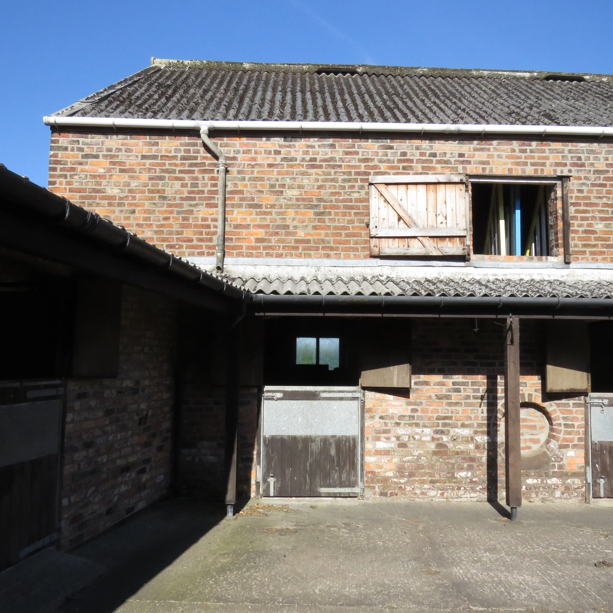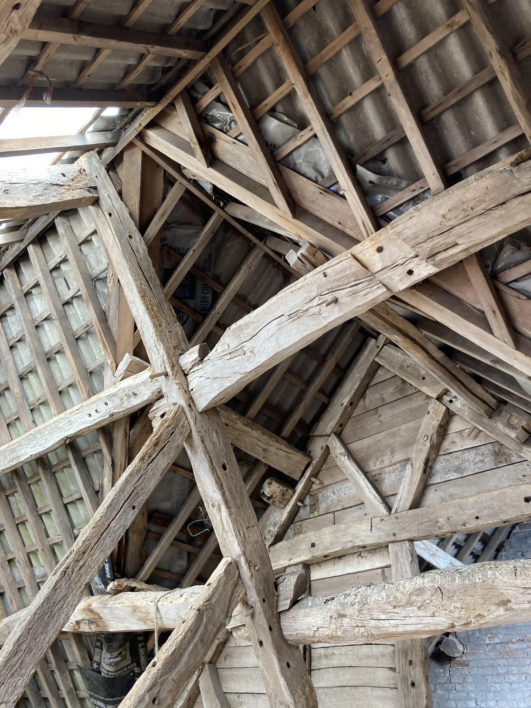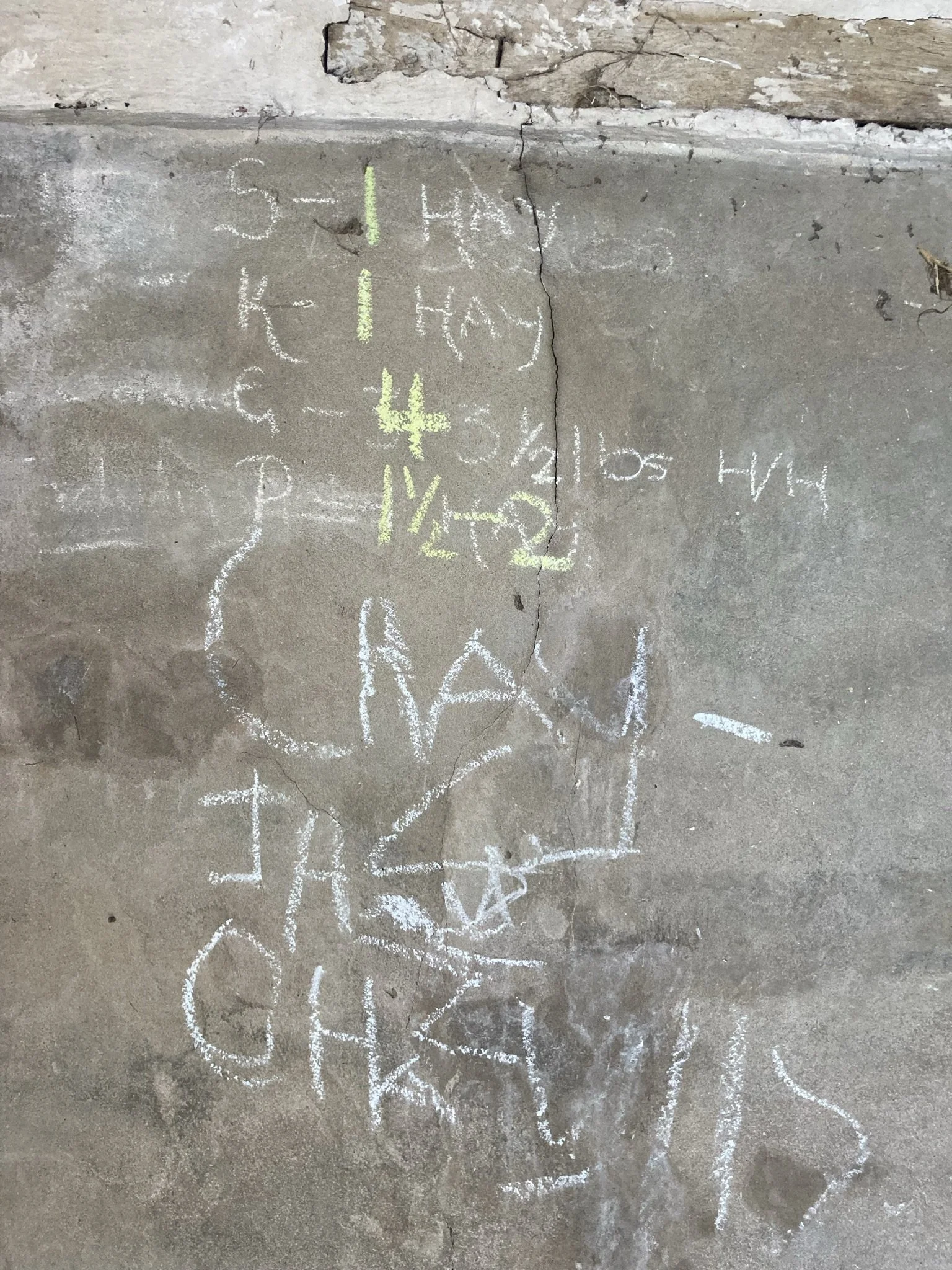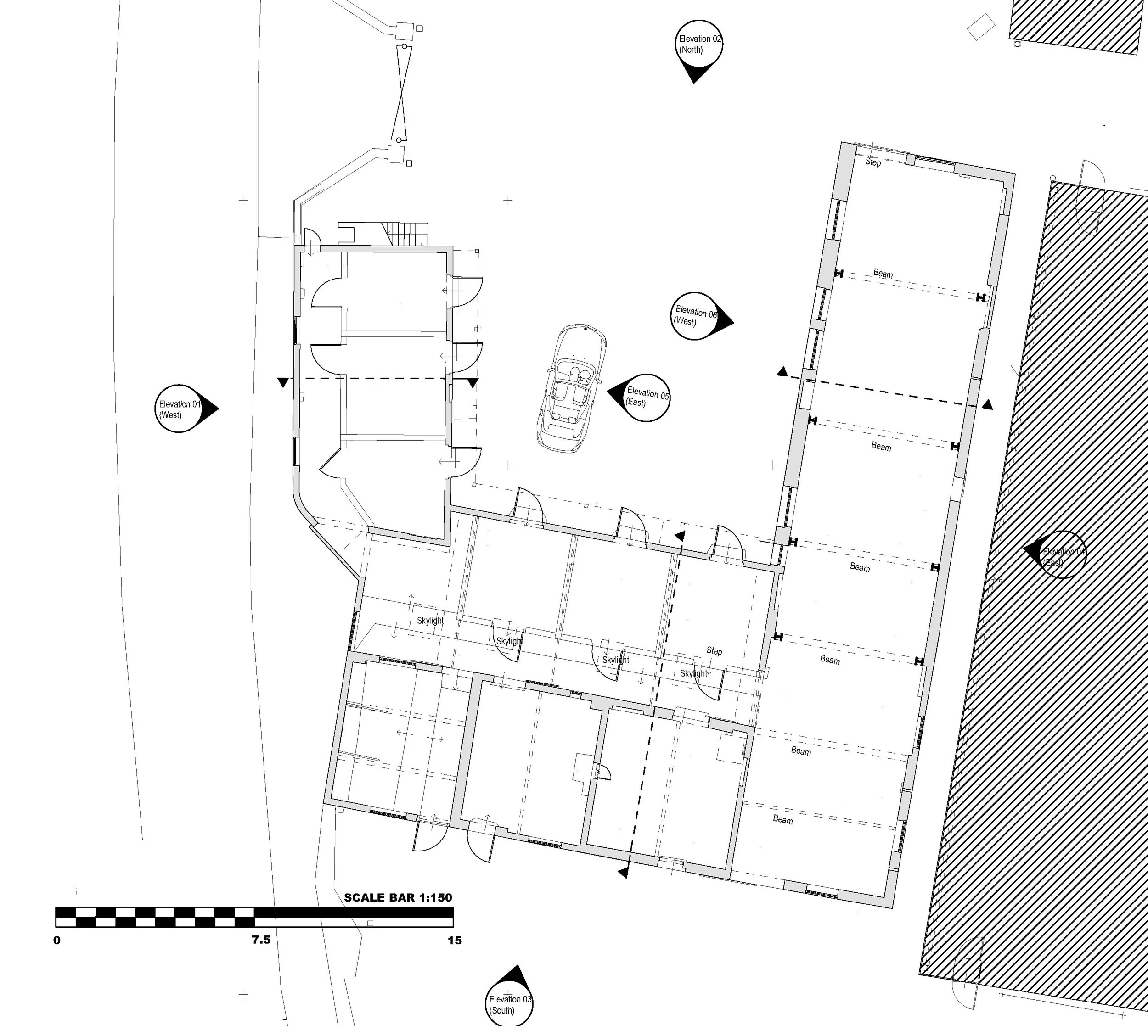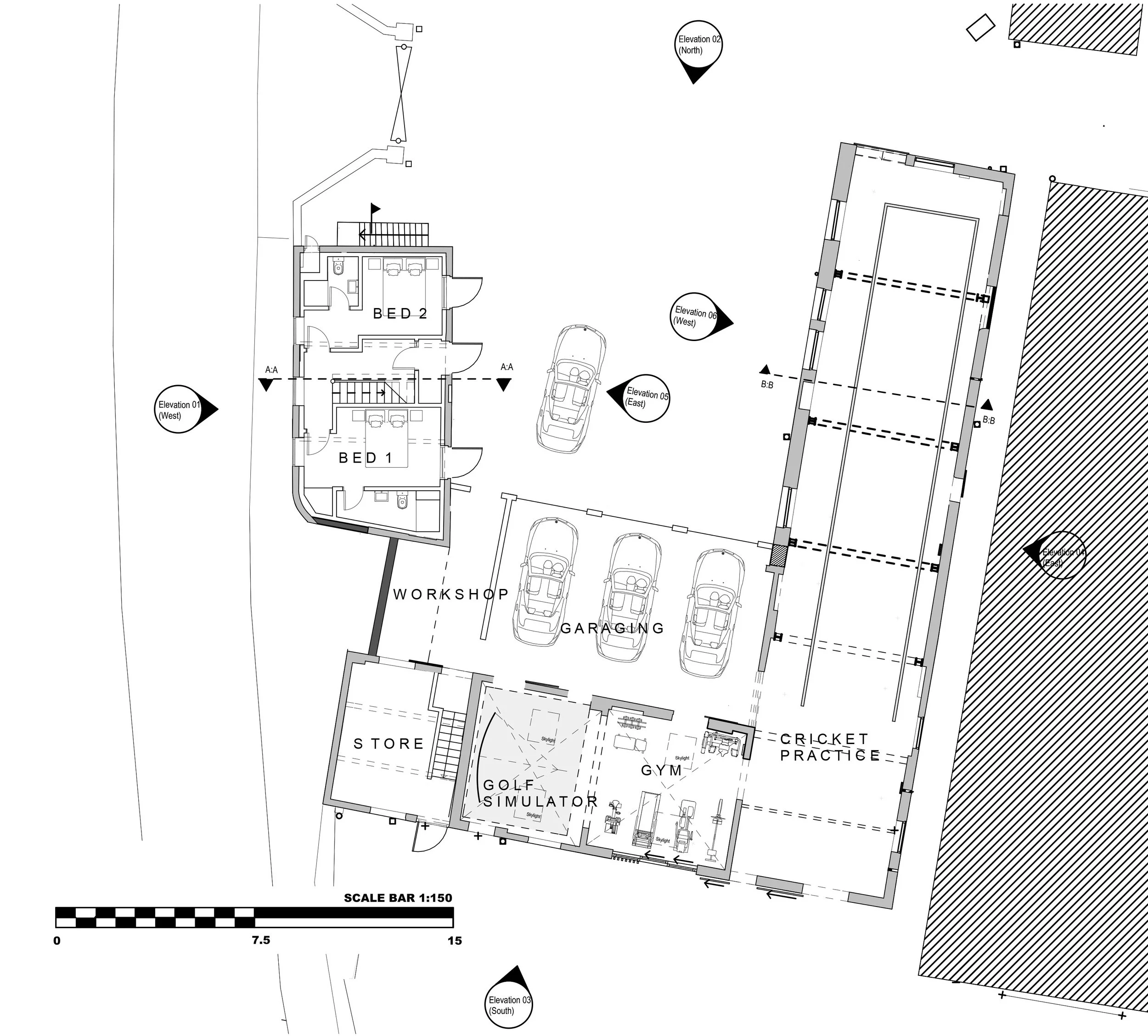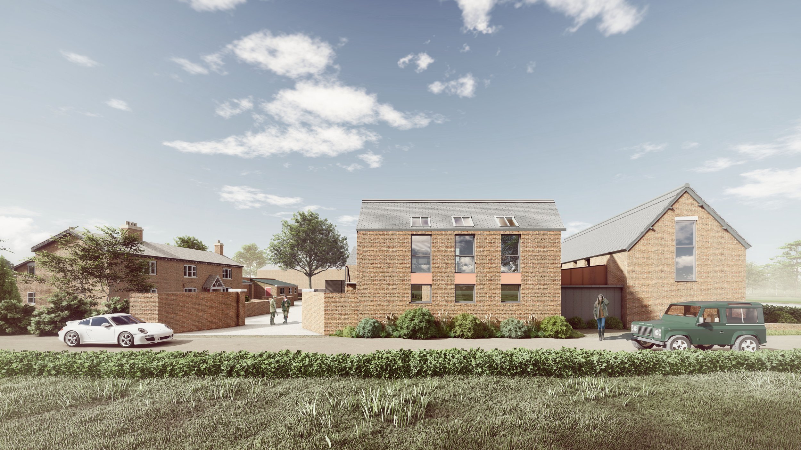
Hunters Gate,
Cranage, Cheshire (Barn Conversion)
The old dairy building dates back to at least 1870 and features a reclaimed 200-year-old oak roof structure. Originally part of the farm, it has remained largely unused since the 1980s, when the farm's focus shifted to equestrian activities with the addition of the large indoor arena.
The current owners sought to make better use of the expansive floor space, with plans for several distinct functions:
· An indoor cricket pavilion, complete with a golf simulator and an adjacent gym
· Office facilities
· Garaging and workshop space
· Guest accommodation
The design embraces the building’s agricultural heritage, showcasing the impressive oak roof structure. The upper-floor living spaces and office facilities in the front blocks offer unobstructed views over the fields to the west. Following refurbishment, the rear block will provide ample space for a full-sized cricket net..

