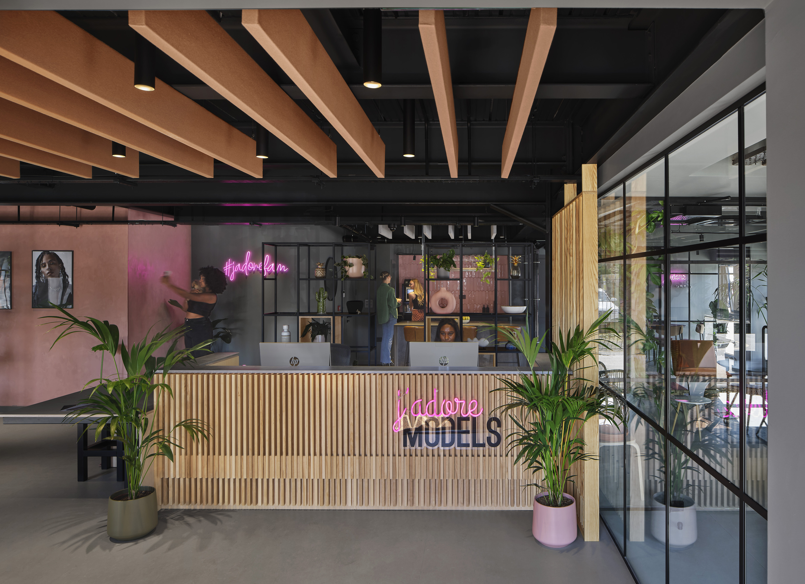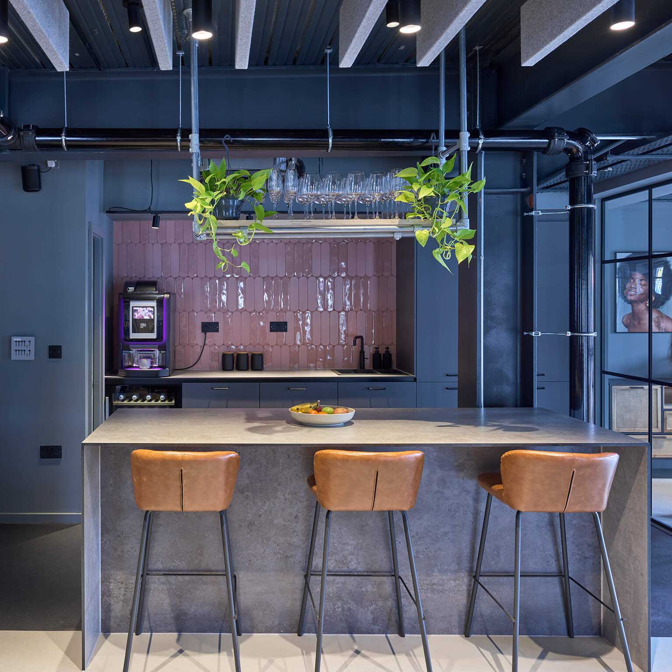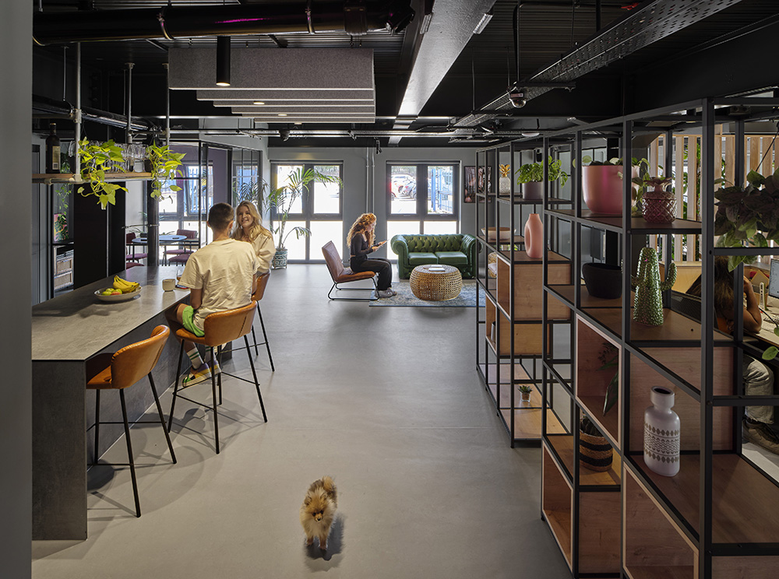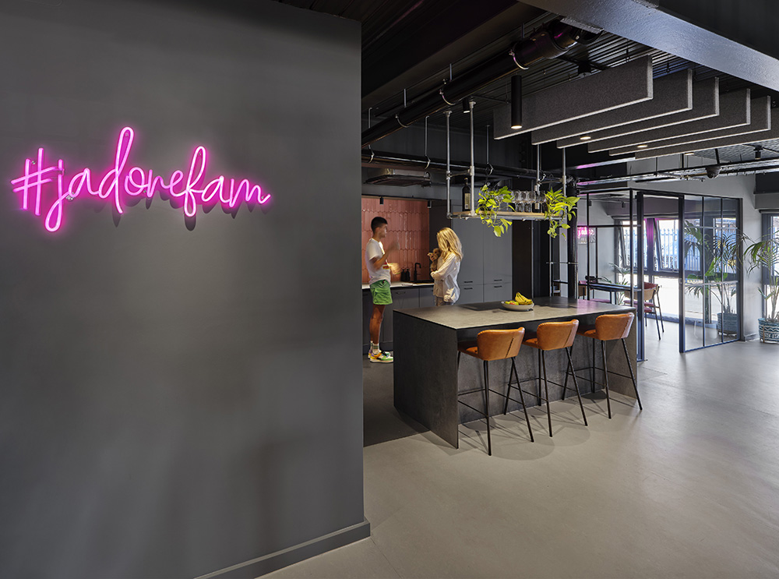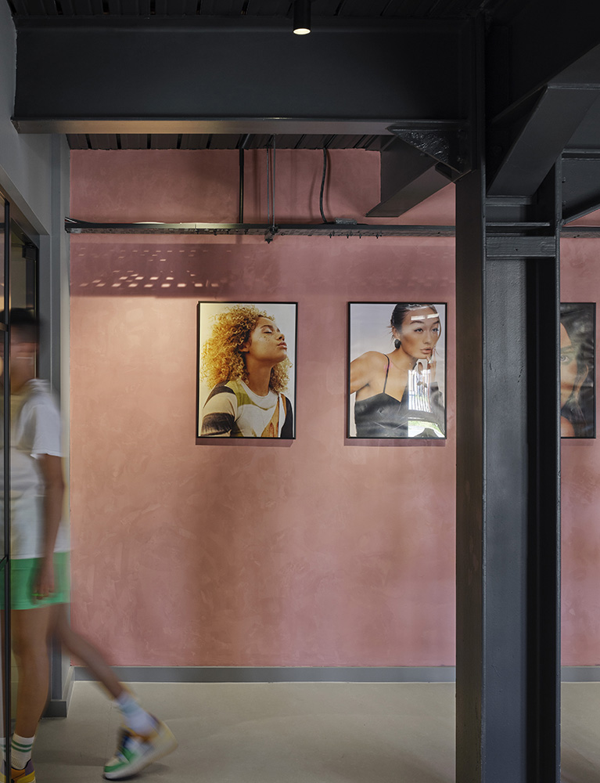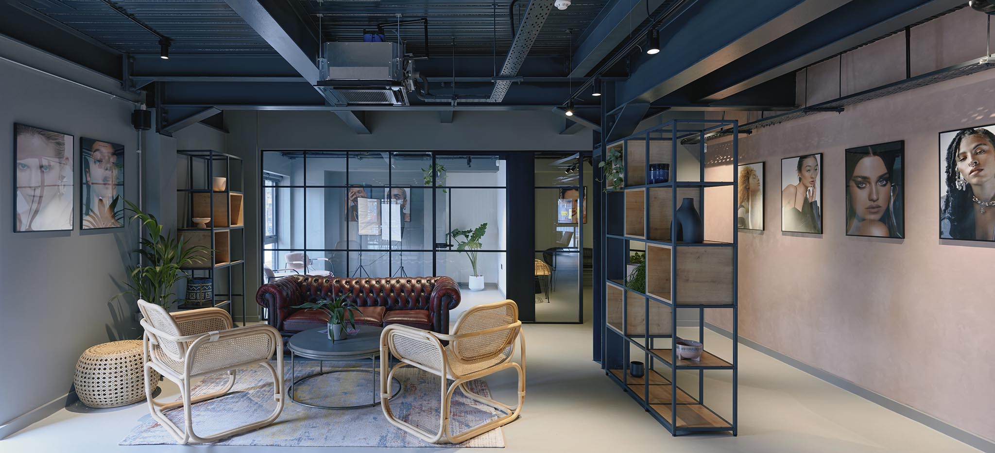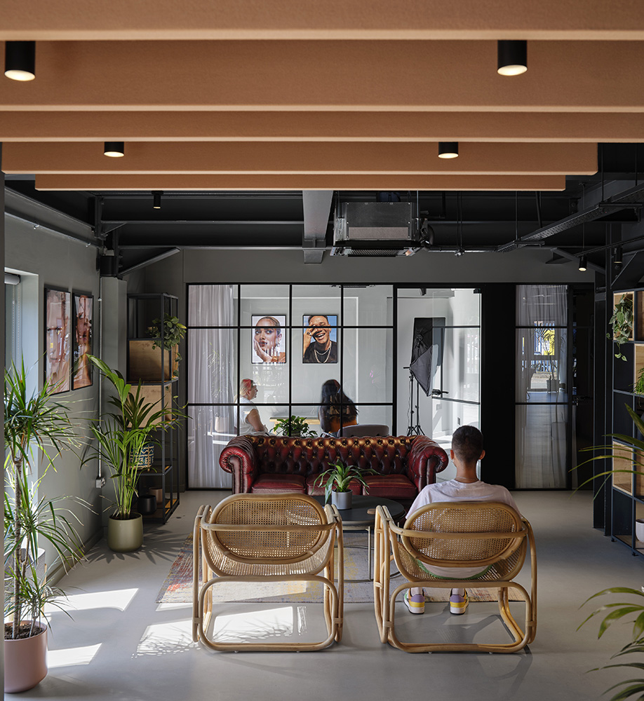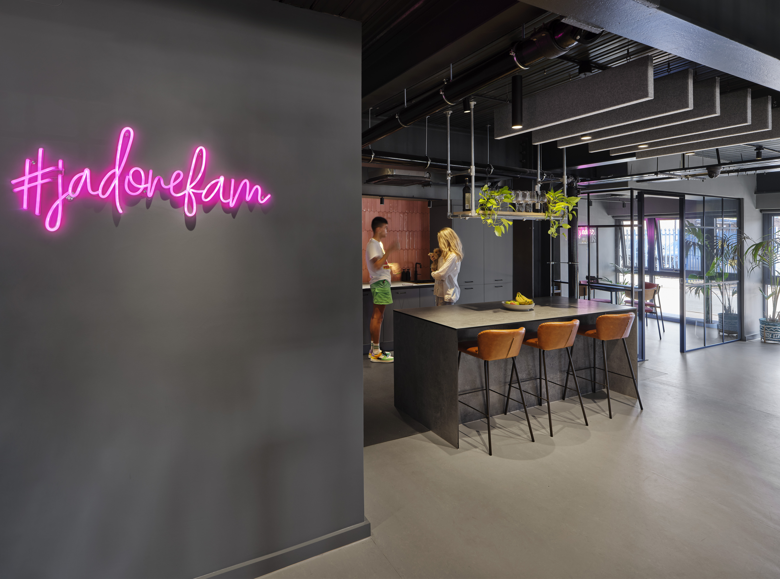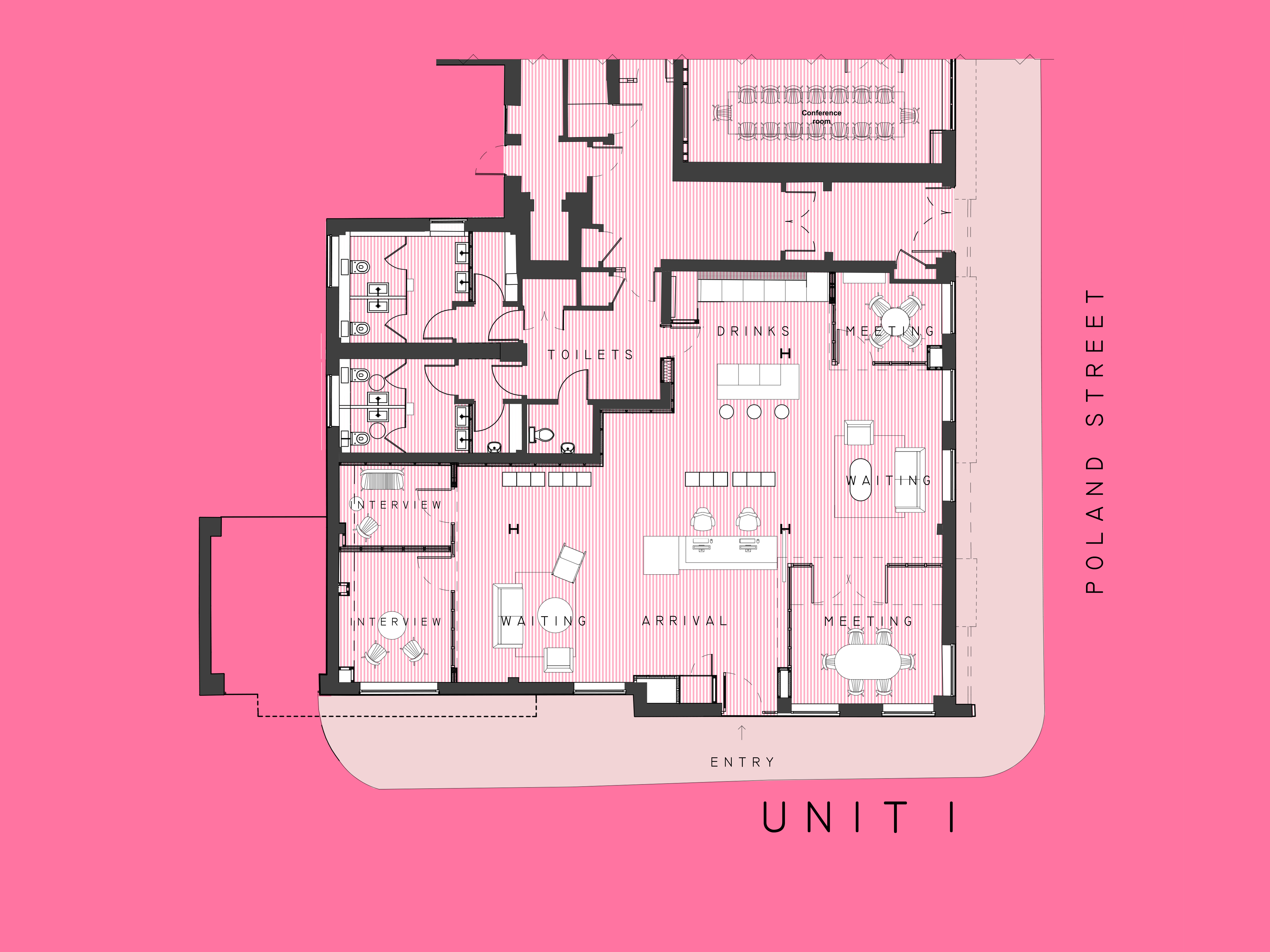Elm Grove
Prestwich, Manchester
Prestwich, Manchester
The original layout of this house was top heavy with six bedrooms upstairs; however, the kitchen was a tiny, dark space in the back corner of the house, unusually accessed off the dining room which also functioned as a corridor into the second lounge. The second lounge was a later addition but failed to address the main problem: the inadequate kitchen for such a substantial family house. The new layout extends the second lounge space to provide an open-plan, multi-functional kitchen, dining and living space.
The original dining room was subdivided to provide a much-needed play room and grander hallway. The original kitchen was divided into a downstairs’ WC and ample utility space for a family home.
The dining area, now located in a glazed extension, benefits from a vaulted ceiling. The kitchen allows views over the dining and living area towards the substantial, rear garden.
To create a light and airy living space, the additional glazing tracks light throughout the day. Privacy is ensured as the extension steps back, meaning it is barely visible from the street scene.
The two bifold doors to the dining room allow for dreamy indoor/outdoor living space during summer.






Chancery Lane
Bollington, Cheshire
This beautiful house in Bollington was designed and built in the Victorian era for a paper mill manager and his family. Since it was built, the house has remained largely unchanged. Workshop Design Studio is transforming the spaces so they
embrace modern family living whilst sensitively preserving and respecting the history and character of the existing building.
The house is unusual in that the garden is a storey above ground level; the challenge, to connect the two spaces, was also at the heart of the design process.
Bollington, Cheshire
This beautiful house in Bollington was designed and built in the Victorian era for a paper mill manager and his family. Since it was built, the house has remained largely unchanged. Workshop Design Studio is transforming the spaces so they
embrace modern family living whilst sensitively preserving and respecting the history and character of the existing building.
The house is unusual in that the garden is a storey above ground level; the challenge, to connect the two spaces, was also at the heart of the design process.








Holmes Chapel, Cheshire
We are excited to be bringing to life our design proposals for a barn conversion in Cheshire.
The brief, to convert an unused dairy into guest accommodation, has been designed to maximise the uninterrupted views over the Cheshire Plain.
To allow users to enjoy the landscape, open-plan living space sits at first floor level while cosy guest bedrooms look back into the courtyard through the original stable doors.


North Road
The brief was to remodel and extend this semi-detached Victorian villa in High Peak to create a modern family home while retaining, and enhancing, the charm of the original building.
The new extension, designed to reference the Victorian architecture without pastiche, provides a light and airy vaulted kitchen-dining space and study/guest accommodation with en suite facilities.
A new entrance provides a dedicated boot room while the patio doors spill out onto a feature courtyard garden.
Glossop, High Peak
The brief was to remodel and extend this semi-detached Victorian villa in High Peak to create a modern family home while retaining, and enhancing, the charm of the original building.
The new extension, designed to reference the Victorian architecture without pastiche, provides a light and airy vaulted kitchen-dining space and study/guest accommodation with en suite facilities.
A new entrance provides a dedicated boot room while the patio doors spill out onto a feature courtyard garden.



(Front of House)
Ancoats, Manchester
Client: J’adore Models
Area: 270 m2

A new, multi-award-winning HQ for J’adore Models - a Manchester-based agency with a global high-street-to-catwalk client list, a boundary-pushing diverse reputation, 20-strong internal team and over 250 models on its books.
The existing 347 m2 Ancoats property necessitated substantial building reparations and new front- and back-of-house entrances to create a perfect interior canvas.
The core requirements were for a high-impact environment - on a par with its clients’ offices – and a space people were excited to visit and work in, enhancing wellbeing and helping recruit the best talent.
Front-of-house was to be a co-working environment, visitor meeting space and creative café with a welcoming reception, while the back-of-house had to be just as high-quality to ensure staff felt truly valued.
The aesthetic was ‘spacious and relaxed with a New York loft/industrial vibe’, punctuated by natural materials and planting.
