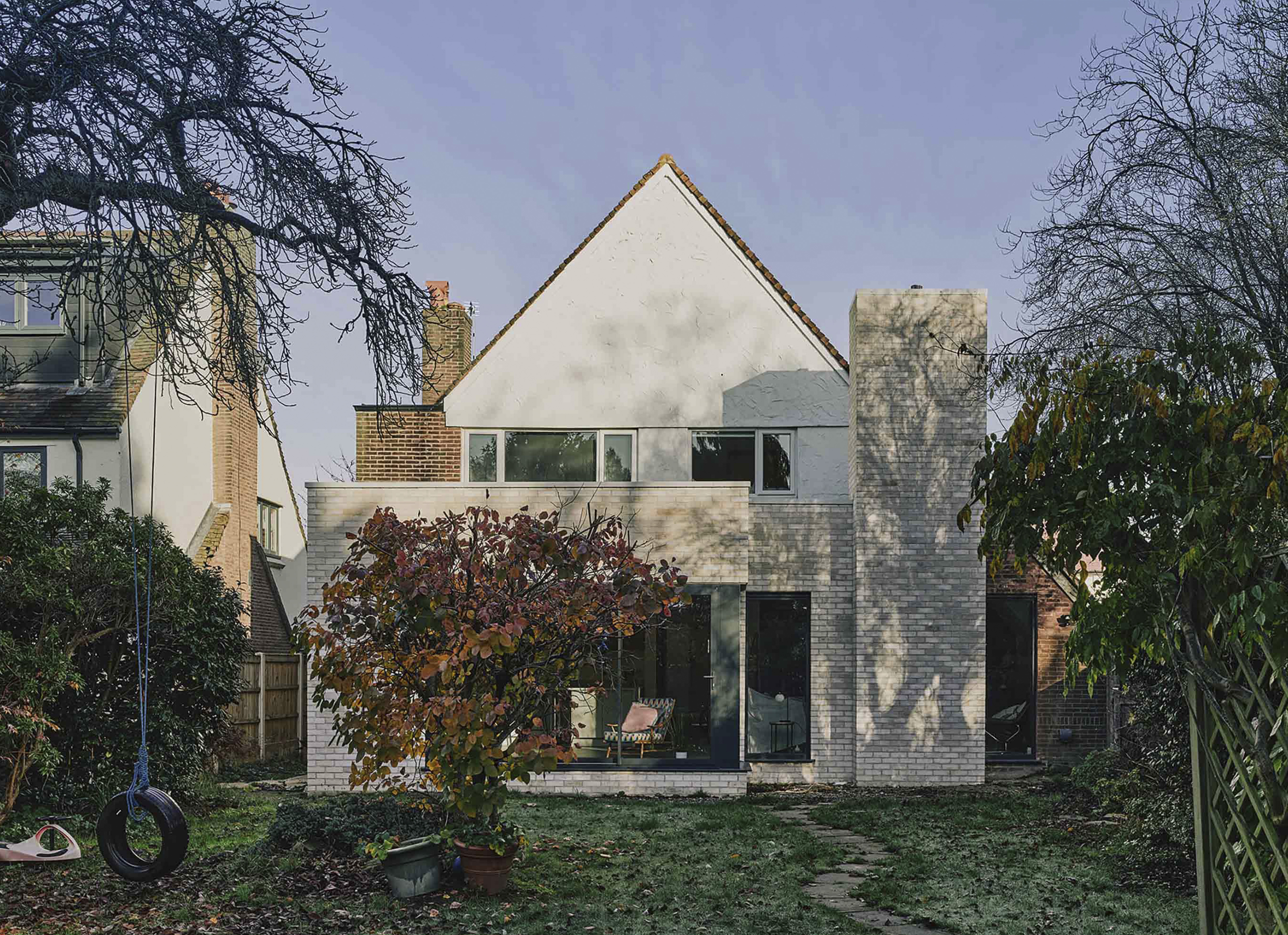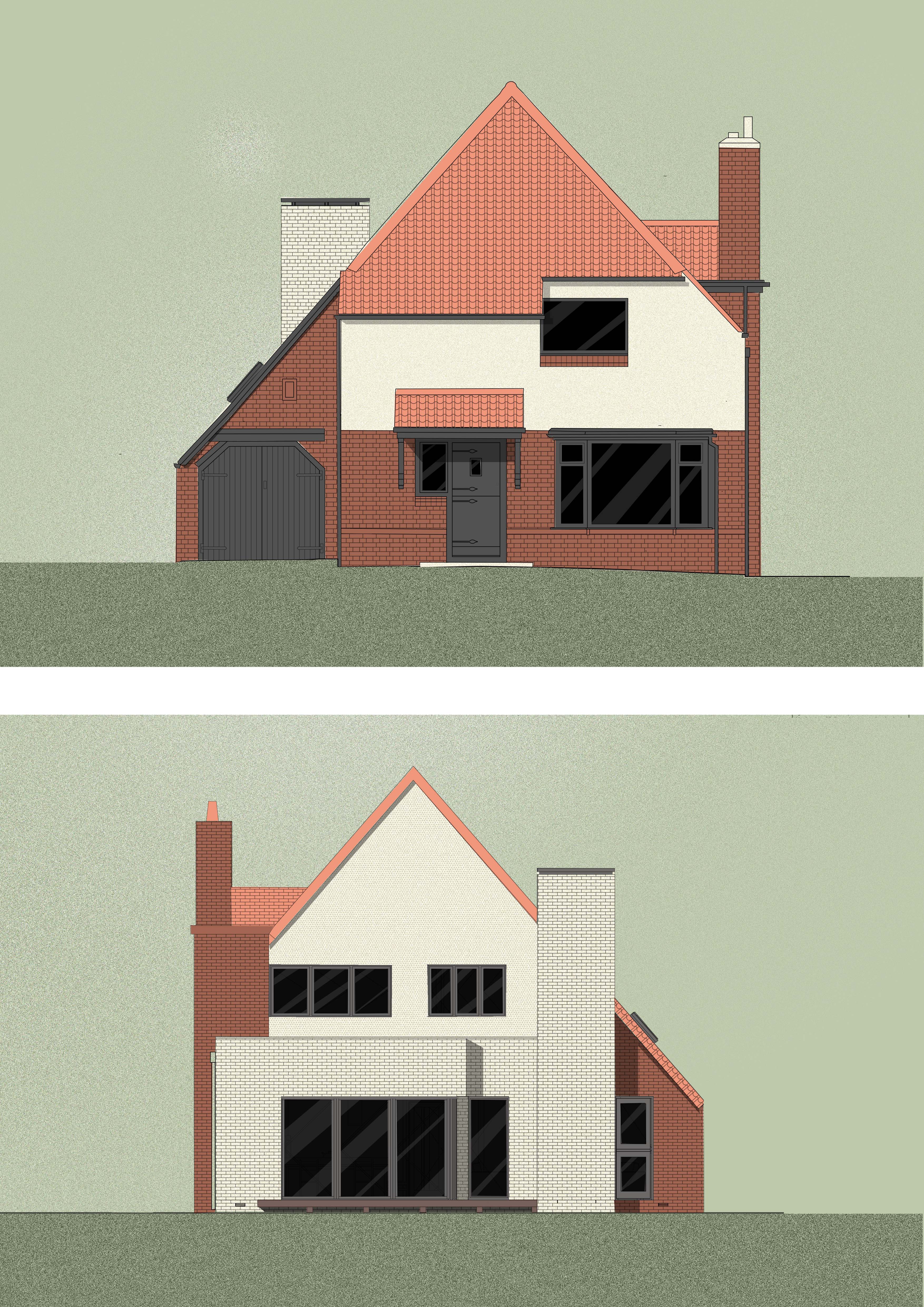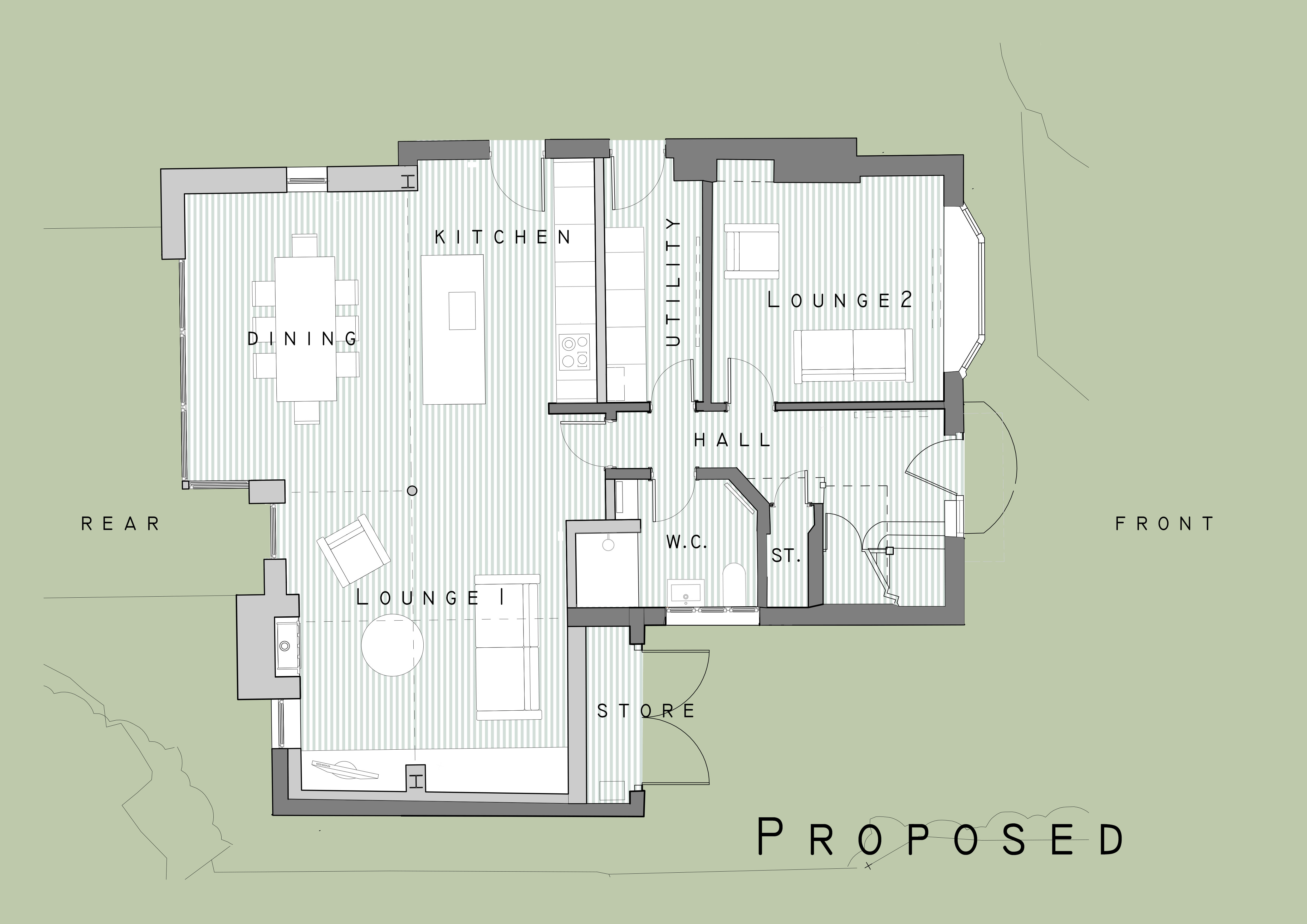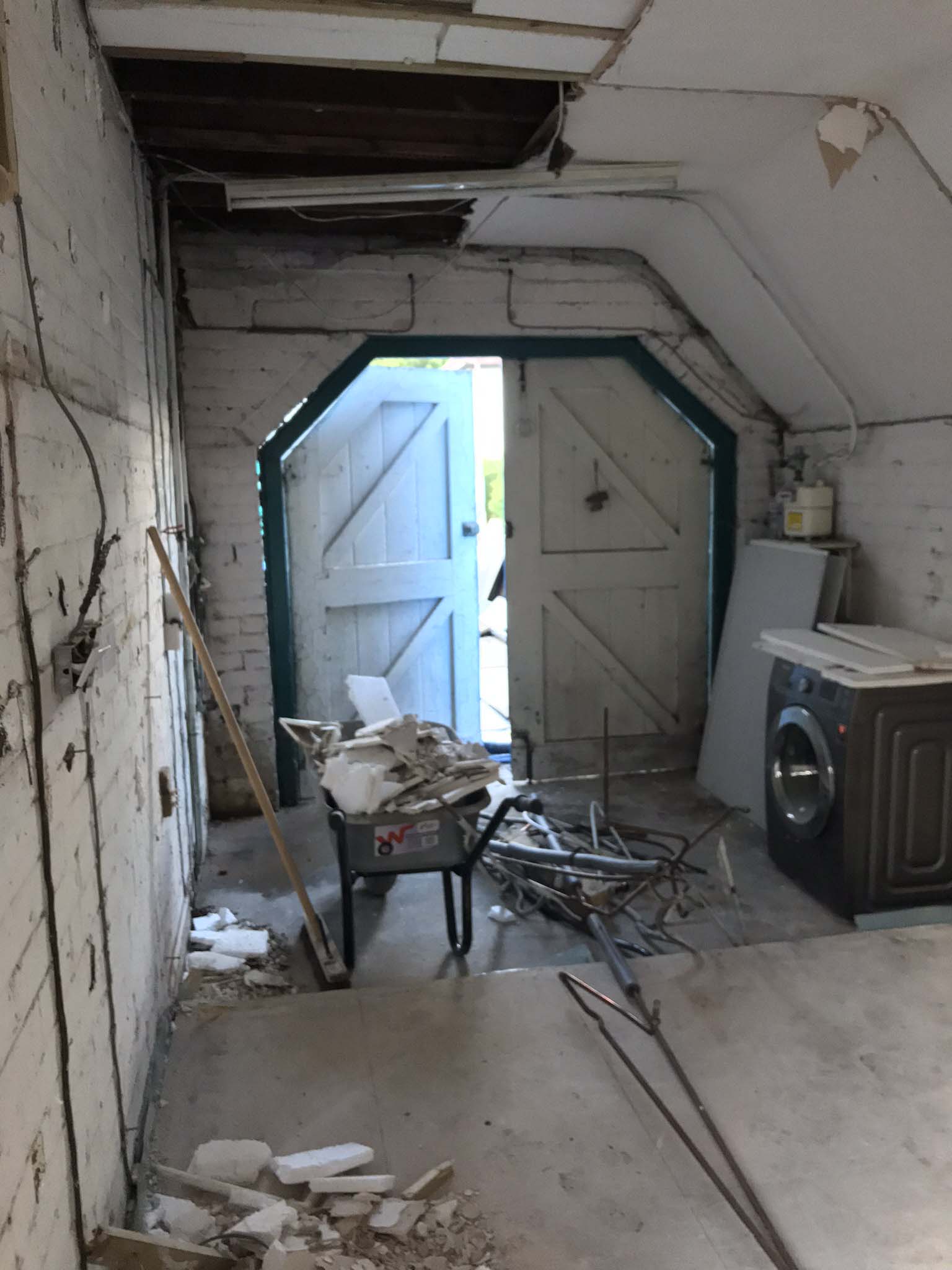Kenmore Drive
Altrincham, Cheshire
The client had purchased this unique 1930s house as part of a very interesting Dutch-inspired development. Over its lifespan, various unsuccessful alterations had been conducted creating some poor thermal detailing, substandard structural details and disjointed spaces.
The house contained some interesting spaces and features, but as with many houses in the UK, the south-facing rear of the property was disconnected from the habitable spaces. The kitchen was a long galley-style space and the utility room and downstair’s W.C. were housed within parts of a disused integral garage.
The clients had a young family and were keen to create an open-plan living space on the back of the existing house. Workshop Design Studio looked at the existing floor plan and determined that there was a large amount of space which could be repurposed without the need for a large extension which would have reduced the south-facing rear garden. This also allowed for a decreased overall budget and the creation of a 55 m2 living, dining and kitchen area with a new build extension of only 13 m2 .
Workshop Design Studio were keen to ensure the new extension retained and enhanced the ‘arts and crafts’ look and feel of this house; one of the key features being the chimney detail. As many arts and crafts houses contain multiple feature chimneys, the designers were keen to introduce a new feature fireplace within the extension which balanced out the floor plan and provided interest to the front elevation.
The new extension relocated the kitchen and reorientated it into the the east side of the plan so that it remained connected to the central core of the house and allowed the occupier to overlook the other spaces into the garden beyond. The utility room and bathrooms were relocated behind to connect directly off the hallway. The dining room was formed from a projecting glazed box whilst the lounge was formed within the existing attached garage allowing for the creation of a pitched-roof element to give a sense of height to the feature fireplace. The existing red/brown brick was of a non-standard format preventing it from being matched; Workshop Design Studio’s solution was a contrasting handmade white brick which toned in with the existing white rendered gable above.
Altrincham, Cheshire
The client had purchased this unique 1930s house as part of a very interesting Dutch-inspired development. Over its lifespan, various unsuccessful alterations had been conducted creating some poor thermal detailing, substandard structural details and disjointed spaces.
The house contained some interesting spaces and features, but as with many houses in the UK, the south-facing rear of the property was disconnected from the habitable spaces. The kitchen was a long galley-style space and the utility room and downstair’s W.C. were housed within parts of a disused integral garage.
The clients had a young family and were keen to create an open-plan living space on the back of the existing house. Workshop Design Studio looked at the existing floor plan and determined that there was a large amount of space which could be repurposed without the need for a large extension which would have reduced the south-facing rear garden. This also allowed for a decreased overall budget and the creation of a 55 m2 living, dining and kitchen area with a new build extension of only 13 m2 .
Workshop Design Studio were keen to ensure the new extension retained and enhanced the ‘arts and crafts’ look and feel of this house; one of the key features being the chimney detail. As many arts and crafts houses contain multiple feature chimneys, the designers were keen to introduce a new feature fireplace within the extension which balanced out the floor plan and provided interest to the front elevation.
The new extension relocated the kitchen and reorientated it into the the east side of the plan so that it remained connected to the central core of the house and allowed the occupier to overlook the other spaces into the garden beyond. The utility room and bathrooms were relocated behind to connect directly off the hallway. The dining room was formed from a projecting glazed box whilst the lounge was formed within the existing attached garage allowing for the creation of a pitched-roof element to give a sense of height to the feature fireplace. The existing red/brown brick was of a non-standard format preventing it from being matched; Workshop Design Studio’s solution was a contrasting handmade white brick which toned in with the existing white rendered gable above.























